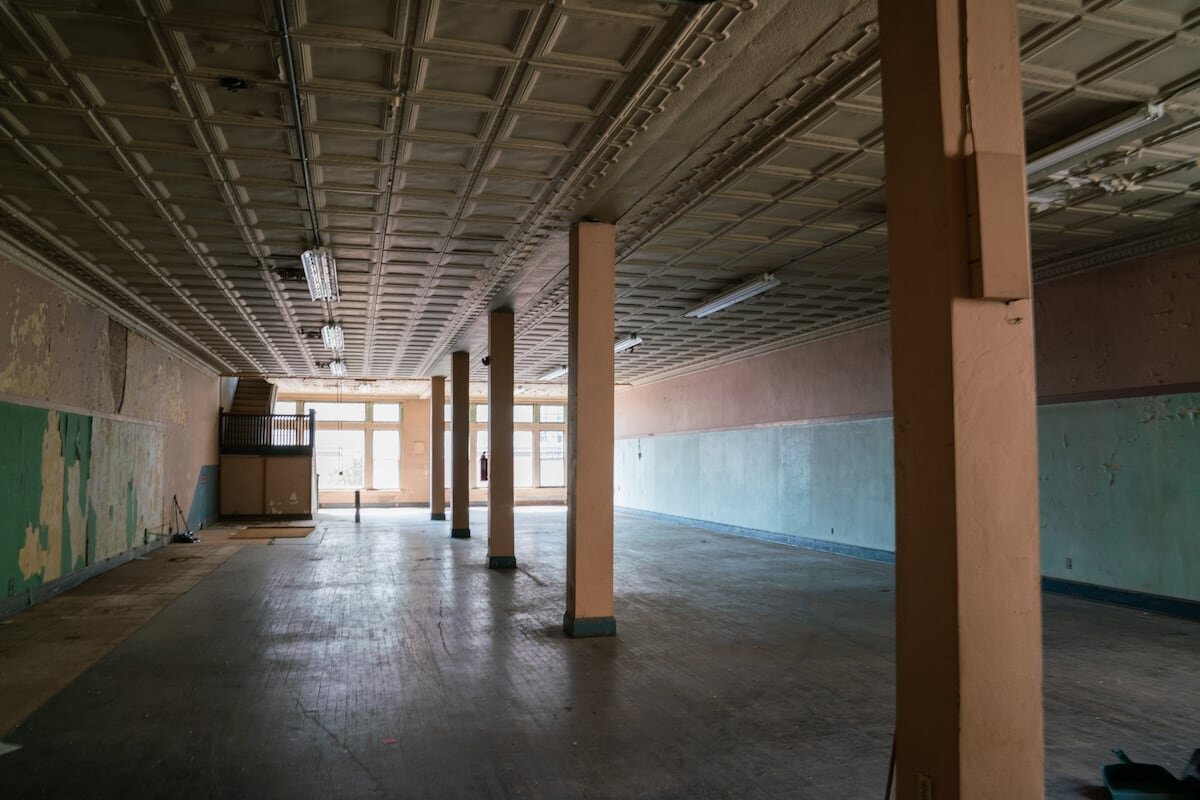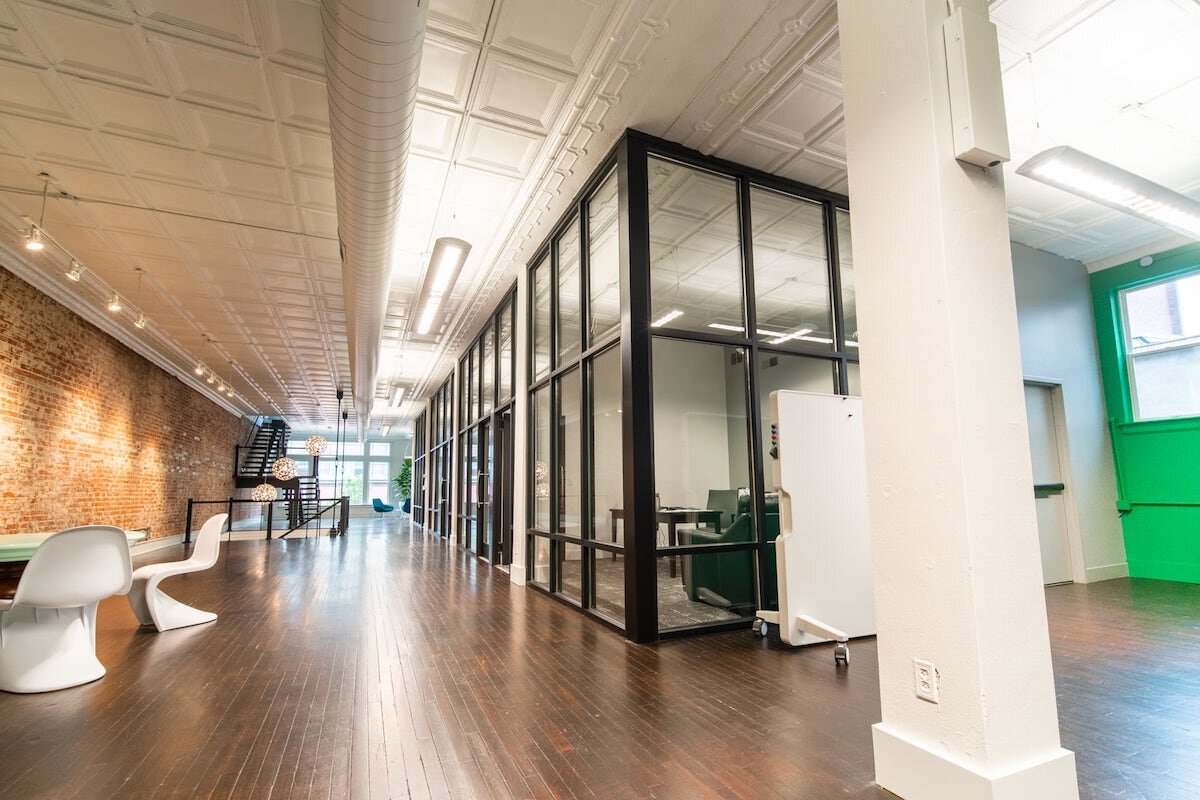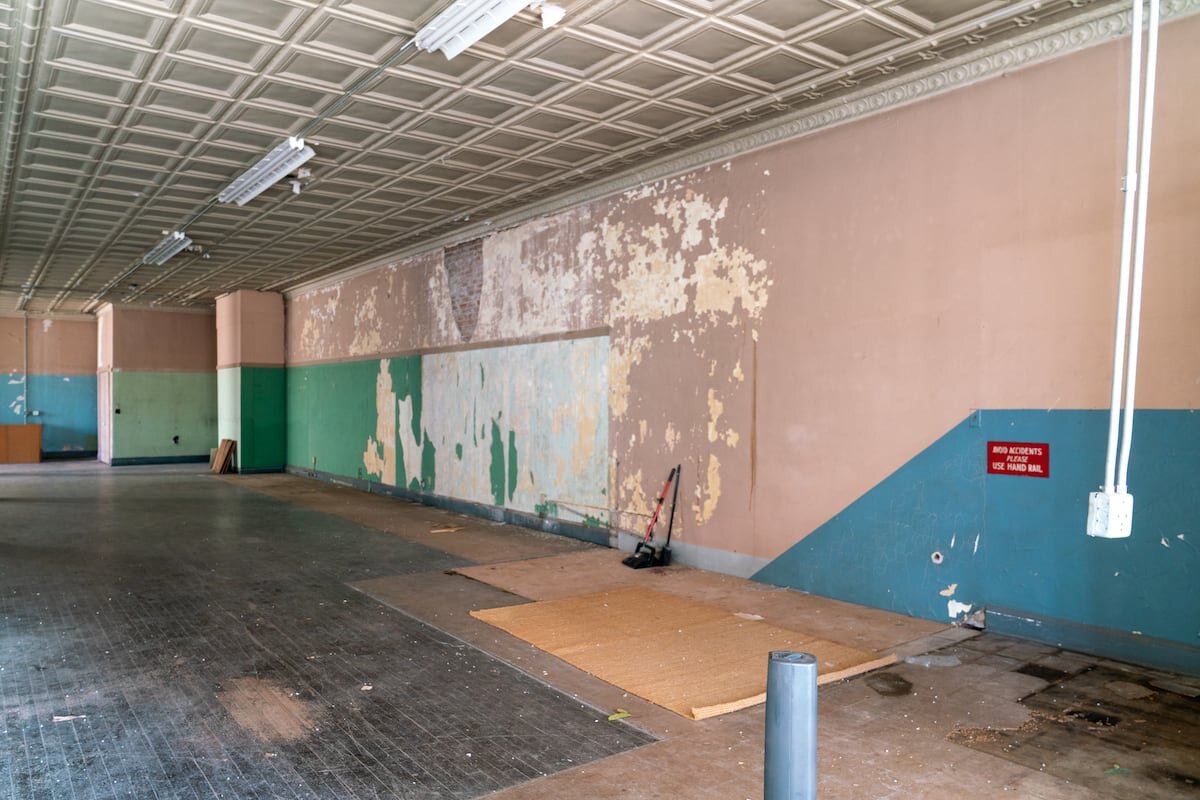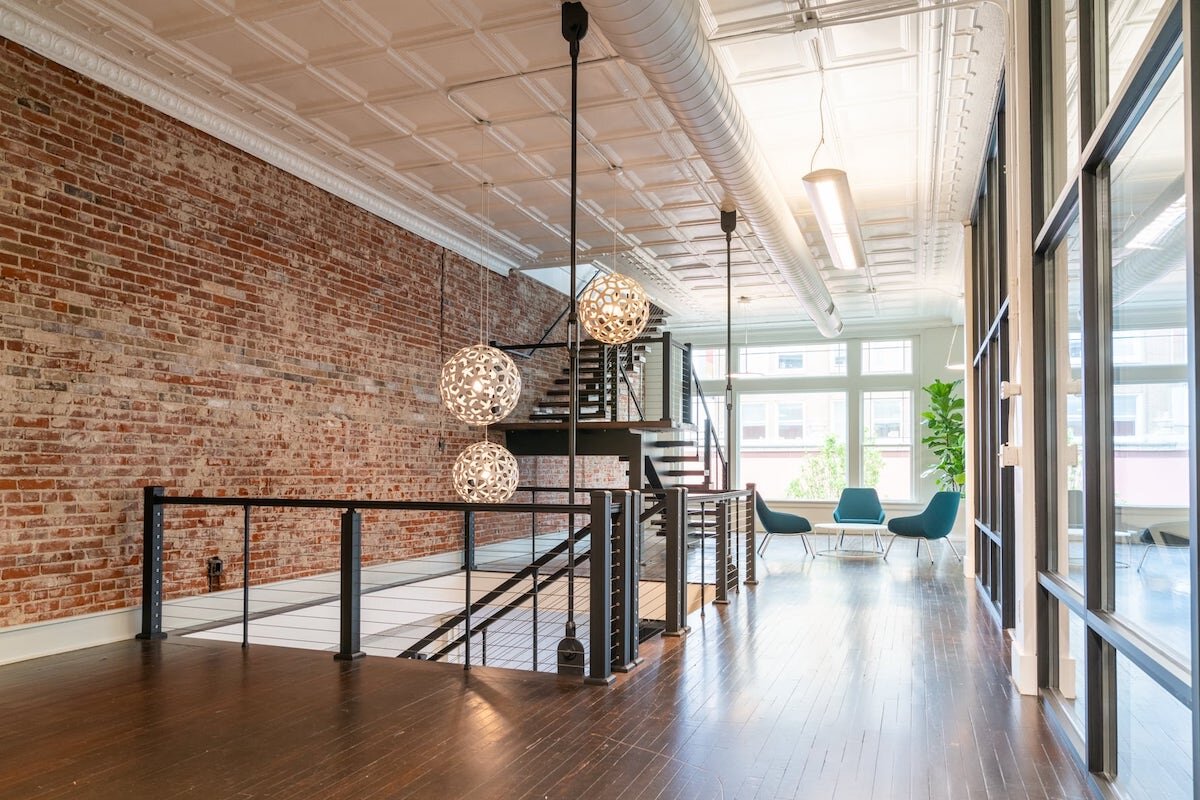Historic Downtown Office Renovation
This building had many different businesses in it with the most famous one being a Sears retail store. Immediately prior to our renovation, the building was a salon and spa on the main level and a storage space on the seconded level. The clients wanted to take this 14,000 SF building and make it into a office space that would be modern, yet still retain the rich history and architecture of the building. One of the great parts of the project was working with our clients to develop and execute the build out to meet their vision and needs.
"Derek & his team are creative problem solvers with great vision & a “yes, we can!” attitude. They stayed within budget, are good communicators, and are kind, thoughtful men. DP Construction completed our project with excellence & gave us a workspace with both beauty & function. Thanks, Derek & the DP team!"
- Tim & Julie O’Connor


The mono stringer stairs are the main focal point in building. The stairs are the first thing you see as you come into the building. The opening that stairs live in was not originally that large so we had cut into the floor/ceiling to make the stairs fit. This was a challenge because of the tin tile ceiling and wanting to make clean cuts while maintaining the sound structure of the opening. Making the opening strong enough to carry almost 2,000 LBS of stairs was a trick. We use the brick exterior wall to take part of the weigh at the landing and used steel rods with turn buckles that garb the stair opening and go to I-beams in the ceiling. Just to get the steel sections of the second floor stairs into the building, we had to use one of our larger pieces of equipment to bring them in through the facade windows.











